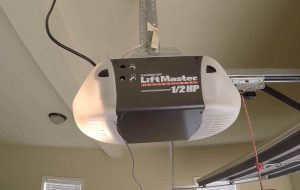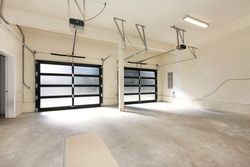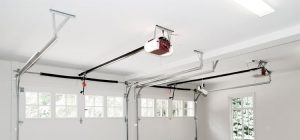A garage is nothing short of a freestanding unit, a place of infinite potential for great design ideas.
The great thing about garages is that you can do pretty much anything with them. You can customize your garage to turn into anything. The most obvious application is using them for parking cars. Still, in reality, you can turn your garage into a storehouse, a workshop, a temporary office, a gym, or a summer house.
A practical garage not only increases your home’s curb appeal but becomes an extension of your home. Hence, you should thoughtfully design a garage that serves multiple functions.
Good Garage Design Ideas
Table of Contents
Keep in mind the following tips while working through entire garage plans.
1. Garage Space
The garage space needs to be in proportion to the living space. This is a bit of a balancing act, where you don’t want your home to be dominated in size by the garage.
Think of your house’s curb appeal and ensure that the garage doesn’t overtake the prime space on the lot, such as most sunlight, open views, parkway, garden and living space, etc.
2. Parking and Non-Parking Need
Consider your parking need when choosing a garage size and layout. If you only have a single-family car or a smart car, a garage size of 12-20 feet will suffice. The two-car garage should be at least 18-ft wide and 20-ft deep. You can choose the garage layout depending on your parking need, but you must keep in mind that a more oversized garage will need more lighting, insulation, wiring, and square footage.
If you live in a colder region, you’d need to insulate your garage and add a more robust heating unit to warm up bigger garage space.
Consider non-parking factors as well. Most garage owners use garages to store items, as a workspace or a gym. It should have sufficient space to walk around and to add cabinets or shelves. If you consider adding a makeshift gym in your garage, you should assess that your garage will fit all of your gym items and equipment.
3. Location and Accessibility
Location and accessibility is significant factor in designing any garage. An attached garage is more accessible than a non-attached garage.
Determine the location of your parking space and layout. The attached garages provide easy access to the central home unit. You can easily walk into the attached garage using a backdoor. If your garage is farther (detached garages), you won’t easily access it during heavy rain or snowfall.
Don’t forget to think about the entry space within your home at the garage entry point. Another thing to consider is if your garage is close to the driveway. Most homeowners will choose to keep the garage close to the road to park their car before walking into a home immediately.
If your garage has a wall facing onto your yard or gardens, it makes sense to include a door out to the garden from the garage.
4. Garage Door Opener

Consider garage door style and garage door opener for a more modern touch. You can consider installing Wi-Fi enabled garage opener from LiftMaster and Chamberlain, eliminating the need to add a trolley, rack, and opener motor holder on the garage ceiling. This helps to save much overhead space.
Most garage openers come with a built-in LED that offers up to 5,000 lumens of light. This will be enough to light up a single and double-car garage. Another thing to consider is a battery backup. The door opener with battery backup can be accessed even when the light goes out.
5. Include Natural Light

Include some natural light into your garage to add appeal and lighting. Garages facing the sunlight will easily let in natural light into the enclosed space. The well-lit garage requires less lighting, hence saving on energy costs.
A poorly lit garage can become a health hazard; hence adding windows and glass-windowed door helps to light up the garage during the day.
6. Garage Wall and Flooring
Garage wall and flooring are other major factor when designing or renovating a garage.

Drywall is a popular choice for garage walls because it is cheaper and doesn’t crack. You can also cut into drywall space to add windows later. Further, plaster is a great option for garage walls to add strength and durability.
About garage flooring, consider a concrete floor with a safety layer on it. Adding epoxy is a popular choice to turn your garage ground floor into something more robust and attractive. Adding carpets, tiles, or painting are some of the budget-friendly choices.
7. Utilities
Don’t forget to include all the utility, electrical, and other wiring requirements in your garage design plans. Make sure you’ve got enough plug points and that there’s a separate garage circuit.
- Plan in a power socket for a heater, air conditioning unit, fan, speakers, and automatic doors.
- Wireless reach or internet socket.
- Tap for hose and hose storage.
- Plumbing and electrical outlets for a workshop space.
- Additional tap to clean hands and tools.
- Built-in storage.
8. Space for Storage
Consider storage space when designing your garage. Over 70% of homeowners use garages for parking and storing items; hence your garage should have enough space to add garage cabinets or shelves.
Design a taller garage to add ceiling or overhead space. For garages with lesser square footage, a higher ceiling is helpful. Storing items overhead helps to save the virtual floor space.
Choose a broader garage floor plan to add cabinets and shelves. Cabinets effectively store almost all the items; power tool storage, machinery, gardening tools, sports equipment, etc.
9. Insulation or Cooling Unit
Garages located in the colder region require a thick layer of insulation to maintain the temperature. It’s easier for cold air to seep into your garage through small holes, window sills, and garage doors.
Consider adding insulation with a higher R-value. The R-value is a measure of an insulation sample’s ability to reduce the rate of heat flow under specified test conditions. Moreover, a well-insulated garage doesn’t need a more powerful garage heater.
Garage cooling is a significant issue for homeowners living in a warm, dry climate like Utah, Nevada, and Arizona. Consider adding garage air-conditioning or swamp cooling to keep your garage cool. Swamp cooling is more effective in cooling down garage units in the shortest time. For a swamp cooler, you’d need an active water supply into your garage.
The Cost Associated with Designing a Garage
A new garage can prove to be one of the best investments. An excellent garage design idea depends on your need and budget.
For lesser budgets, you can consider a simple, pre-made solution that costs no more than $5,000. On the other hand, building a garage from scratch will cost you anywhere from $7,500 to over $40,000.
According to HappyDIYHome.com,
A single-car garage averaging 14-ft x 28-ft will cost anywhere between $7,000 to $45,000 while designing double garages cost between $15,000 to $50,000 or more.
This all depends on several factors, including materials, sourcing, garage size, features, and utilities.
Garage Designing Mistakes to Avoid
- Design a garage with electrical sockets, wiring, and plug-ins in mind, so you need not revise the garage plan while in the development phase.
- Consider a garage storage solution in your garage design plan because compact garage space isn’t good for anything.
- Check ground plans before designing your garage. A garage located close to a water source or lawn will easily attract water from the ground, moisture, and pests.
- If natural light is your concern, consider designing a front-facing garage. A rear-facing garage is more useful when you want to keep your garage tucked away from the peeping eyes.
- Car clearance – To open the average car door in a garage, there needs to be a minimum of 2ft 6ins or 76cm from the car door to the nearest obstruction.
In Short
Your garage is your second home, so don’t shy away from designing a practical and appealing garage. Don’t forget that your garage should complement and elevate your house and property.